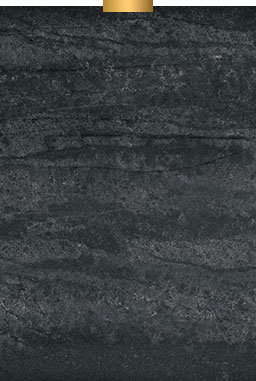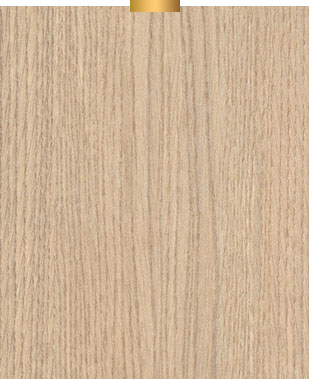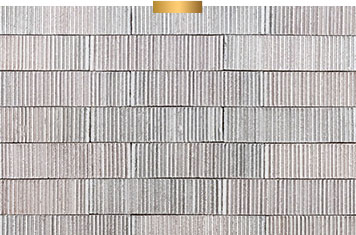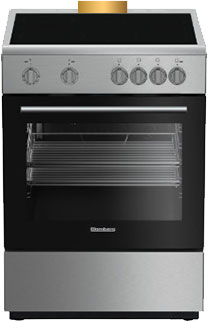VisionaryDesign
Envisioned by the creative minds at Alchemy Studio to complement the glass curtain wall and masonry architecture of Hill West Architects, The MC is your ticket to design-forward living that encourages meaningful self-expression. Each of the development’s 233 residences boast oversized windows, soaring ceilings, vibrant trendsetting kitchens and spa-like bathrooms with layers of luxe finishes throughout, offering residents a canvas to reflect their own personal aesthetic and surroundings.
Interior Design
Highlights
Kitchens
- Custom Oak and Black Cabinetry and Shelving
- Black Caesarstone Countertops
- Glazed Subway Tiled Backsplash
- Stainless Steel Plumbing Fixtures
- Blomberg Stainless Steel Appliances
Bathrooms
- Ceramic Grey Matte Tiled Flooring & Full-height Wet Walls
- Custom Matte Black Medicine Cabinets with Accent Shelving
- Custom White Oak Vanities with White Caesarstone Countertops
- Matte Black Plumbing Fixtures
- Deep Soaking Bathtubs with Handheld Shower Fixtures in Each Residence
- Expansive Showers in Select Residences

Caeserstone Countertops

Custom Oak Upper Cabinetry

Subway Tile Backsplash

Matte Black
Lower Cabinetry

Stainless Steel
Blomberg Appliances

Matte Black
Lower Cabinetry
Residence
Highlights
- Up to 11’ Ceilings
- Keyless Smart Lock Apartment Entry System
- Smart Home Digital Thermostats
- GE In-home Vented Washer and Dryer
- Complimentary Installed Roller Shades
- Recessed LED Lighting
- Custom Oversized Floor to Ceiling Windows
- Wide-plank European Oak Wood Floors
- Select Homes Feature a Private Balcony or Garden Patio



















